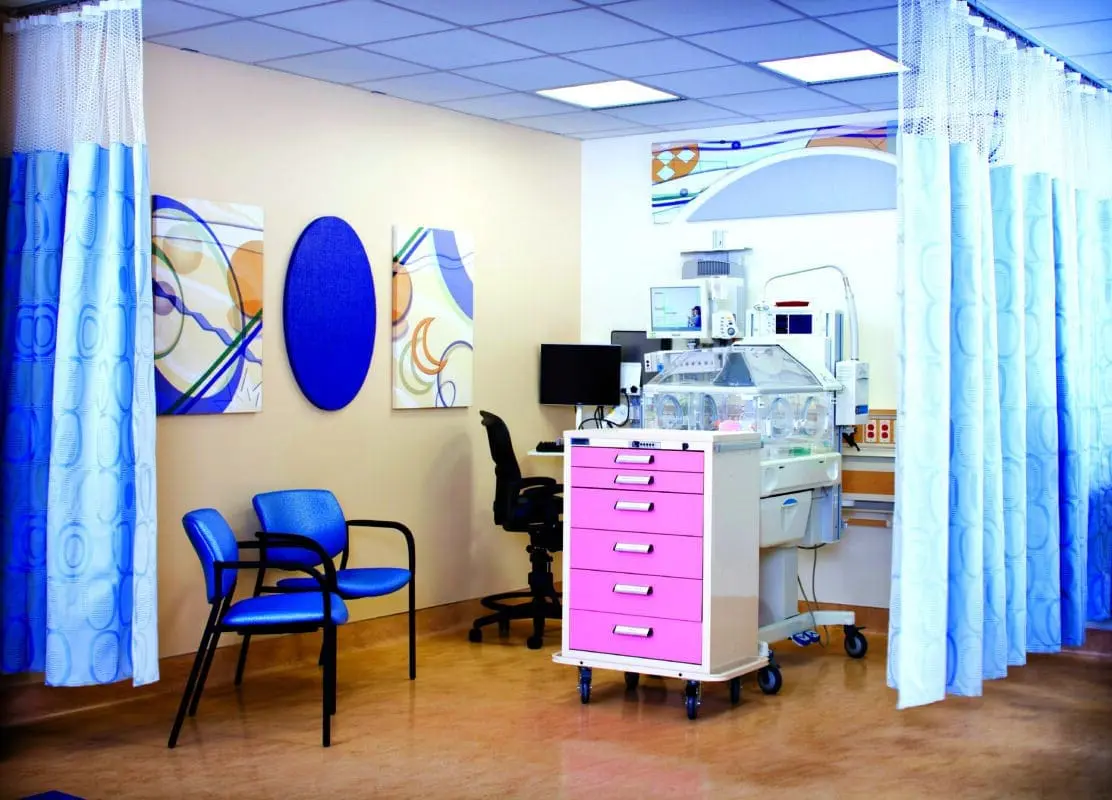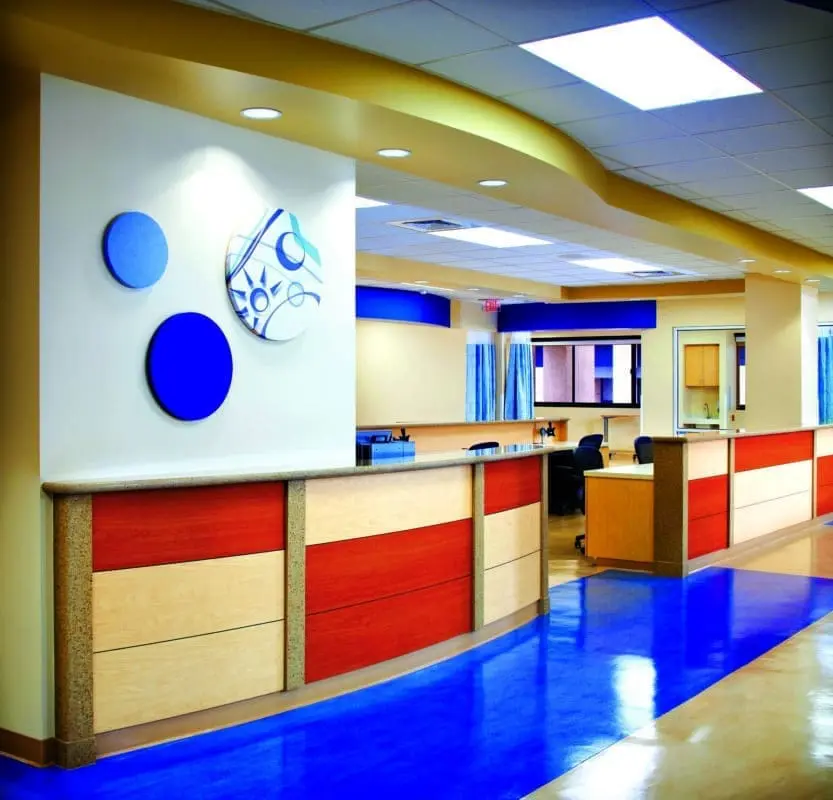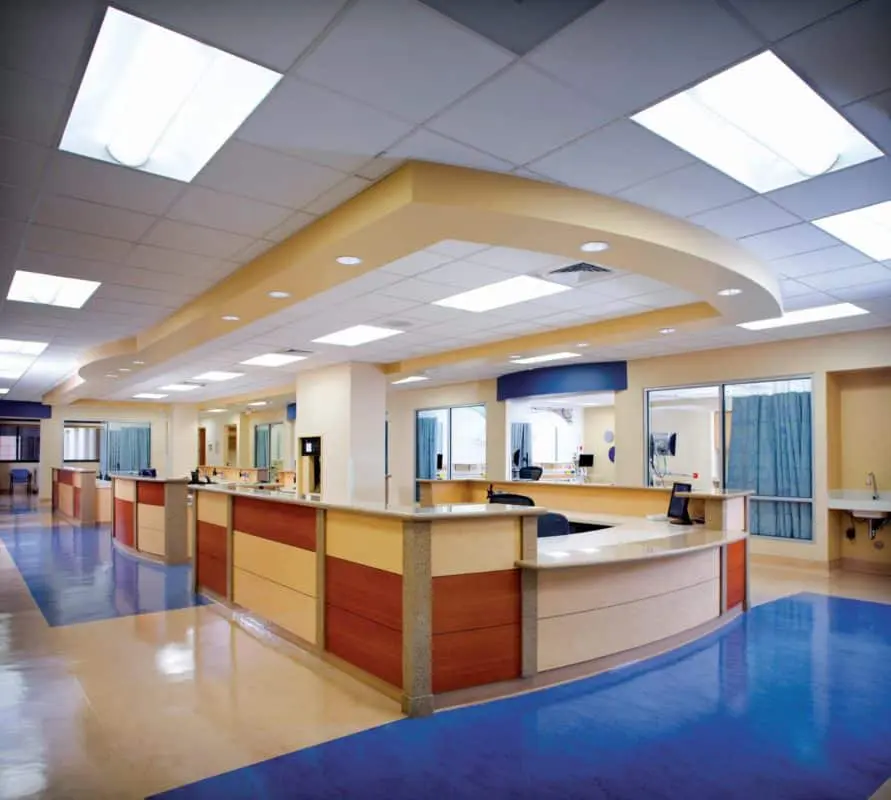

Naval Medical Center
San Diego, CA
This design-build project called for the complete renovation of 30,000 square feet of existing Neonatal Intensive Care Unit and adjoining Nursing Ward within the Naval Medical Center to develop a new Neonatal Intensive Care Unit with separate Fetal Assessment Unit Areas. Additionally, the staff support areas, including staff restrooms, procedure rooms, isolation rooms, showers, locker rooms, and duty rooms were upgraded. The scope of work required the complete renovation to meet current regulations and improvements in technology and Neonatal Intensive Care Unit support systems. Additional scope of work included: asbestos abatement, demolition and casework, doors and hardware, interior finishes and construction of new flooring, walls, and ceilings, electrical conduit system and hookups, lighting, medical gas systems, HVAC modifications, plumbing, and signage.
The NICU and FAU Renovation was developed and constructed as a multi phased project to allow continued operation of the NICU and adjoining areas of the facility. Temporary facilities were prepared for certain phases to allow relocation within the facility. Coordination with on-going patient services with staff support functions were required to maintain continued operations and facility use throughout the project. Phasing plans were developed to separate all construction activities and potential impacts of noise, dust and infection control from the operational medical facility.
The project required the implementation of a Safety Plan and Quality Control Plan, which included an Infection Control Specialist who provided detailed project specific procedures for all construction work performed. Stronghold coordinated with Naval Medical Center Infection Control (NMC) Personnel and the Facilities Engineering and Acquisition Department (FEAD) with daily reports to verify compliance. In the event a problem did occur plans were set in place to find, address, and eliminate the issue immediately.
Evidence based design efforts were employed, which included providing a patient and family centered environment, improving the quality of healthcare delivered, superior organization and staffing areas, providing support care for the individual with extensive day lighting and color, and finally creating a positive work environment with efficient Nurse/Staff areas while providing standardized operations and systems for future modifications, as needed.
Not a single safety incident has occurred on this large hospital, design build renovation project. On this project Stronghold Team members self-performed more than 28% of the work delivering the project on-time and within budget.




