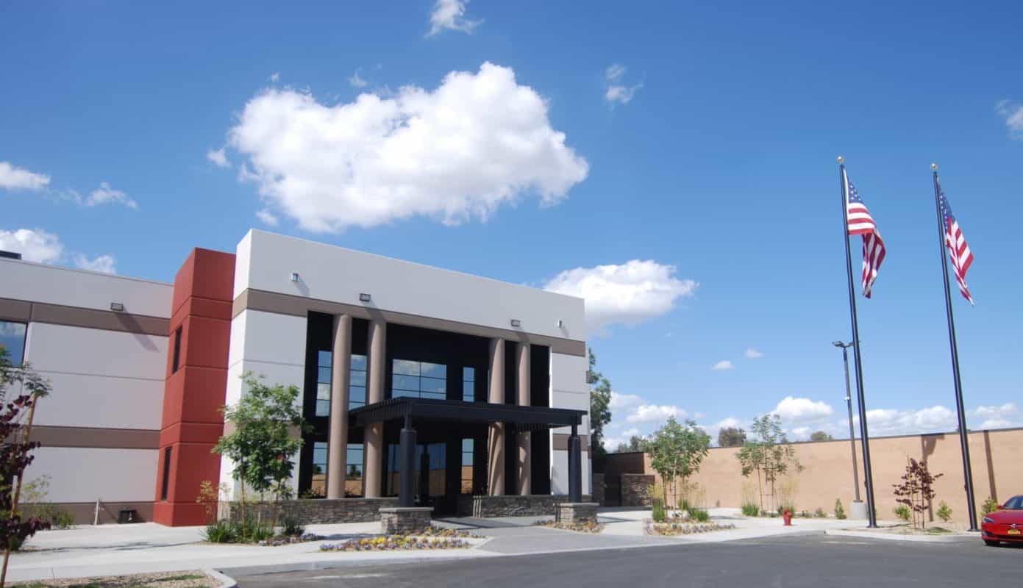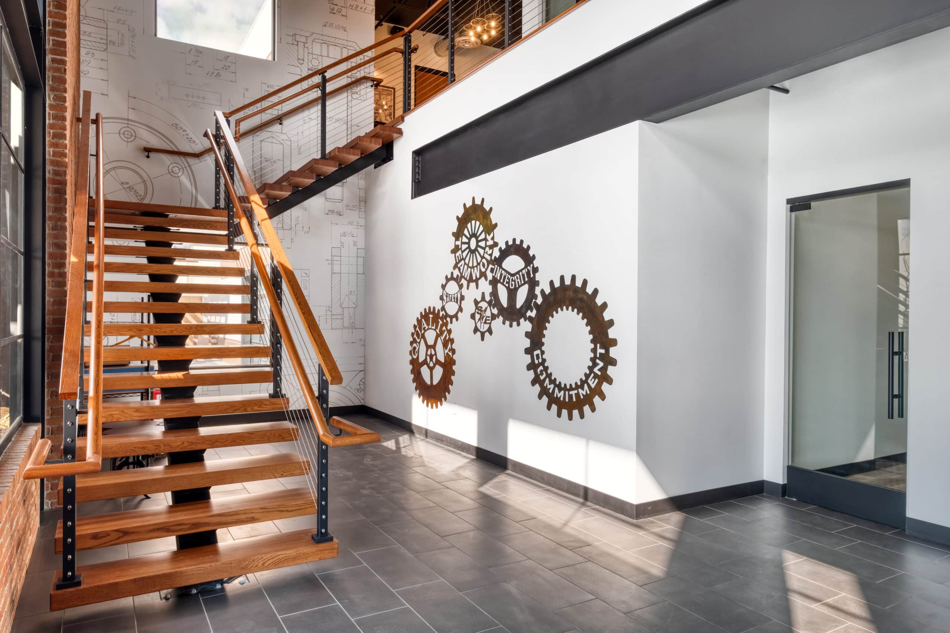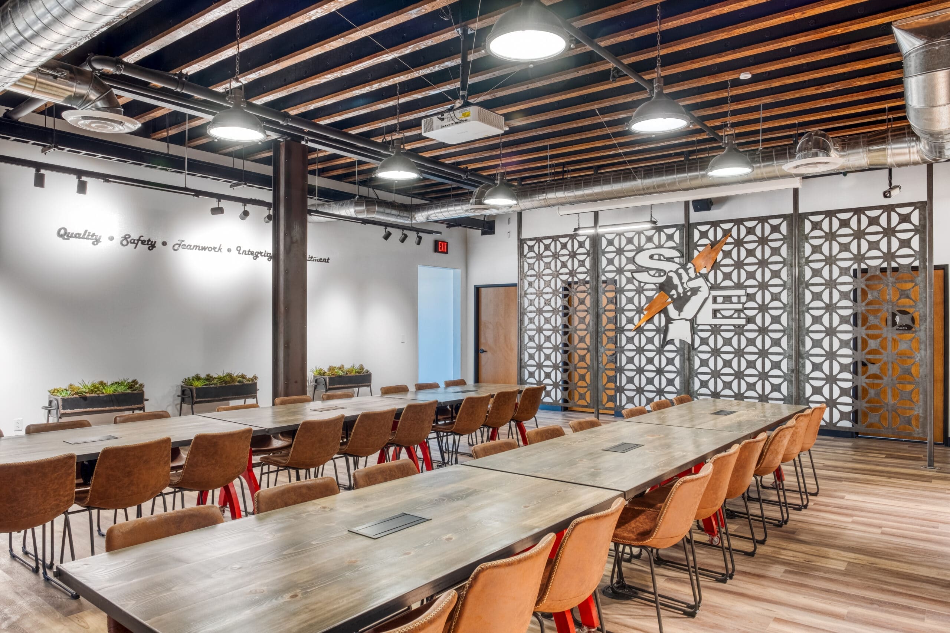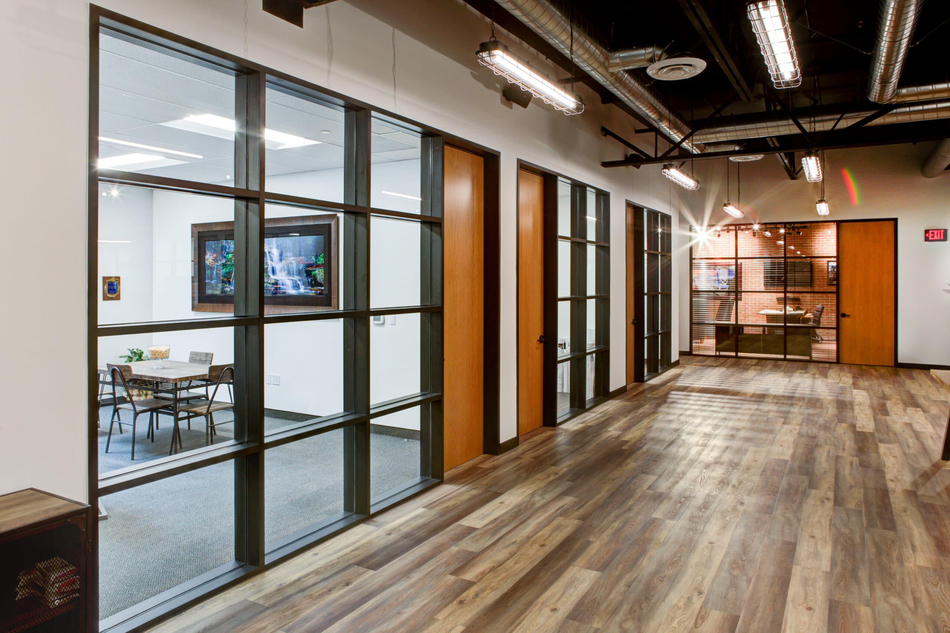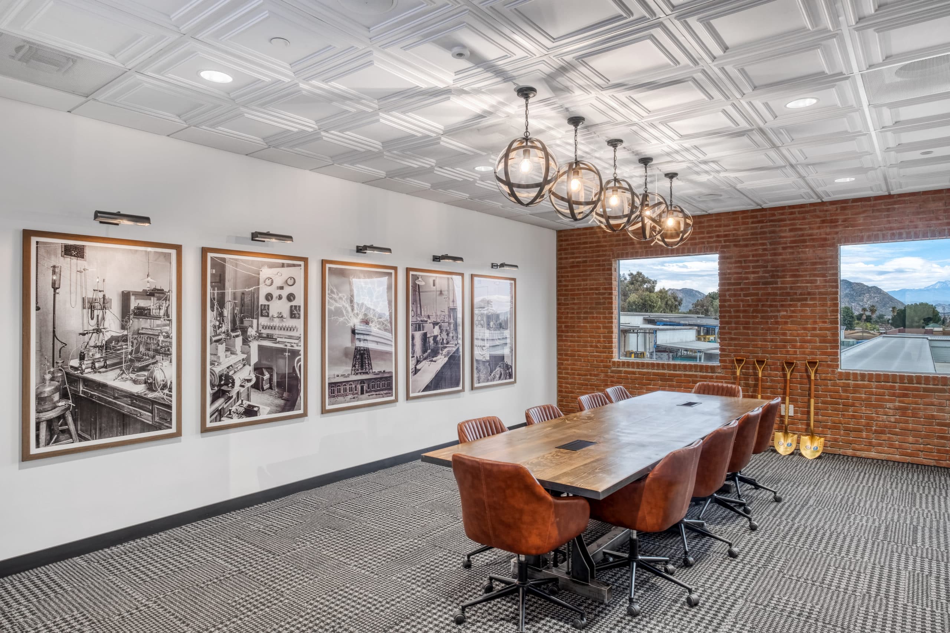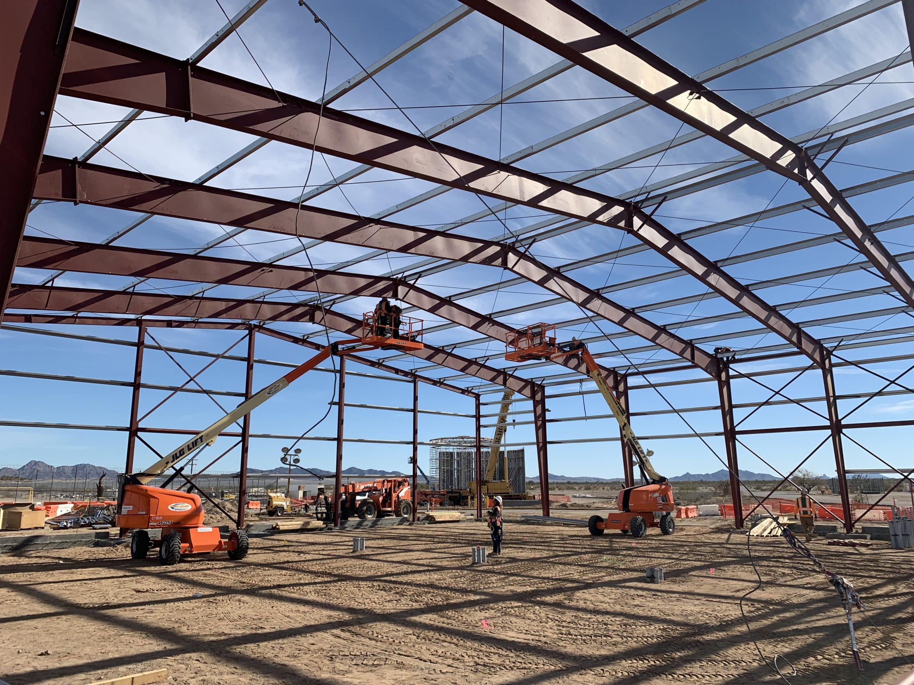

Stronghold Engineering
Perris, California
Stronghold’s new Corporate Office was renovated from an existing space. Stronghold purchased the 50,000 sq ft building in Perris, CA and is using 28,000 sq ft for office space on two levels and the remaining area for our warehouse. The existing office space was once a dungeon of compartmentalized rooms, dark hallways and low dropped ceilings, but it has now been completely transformed to meet our specific requirements for the space. This includes an inviting 2 story reception, 2 open office areas, 2 breakrooms, a conference prep kitchen, an open area training room, a relaxation room, a gym/ entertainment area, 5 conference rooms, and a large number of private offices, including impressive CEO and COO offices with kitchens, and a lively covered outdoor area with a built in bbq and kitchen.
Stronghold Engineering was the prime contractor, self performing all Electrical, Carpentry, Drywall and Painting trades, and managed subcontractors for all remaining trades. Stronghold worked closely with the designer and engineer to design the space, and Stronghold completed procurement of all materials, furniture and appliances.


